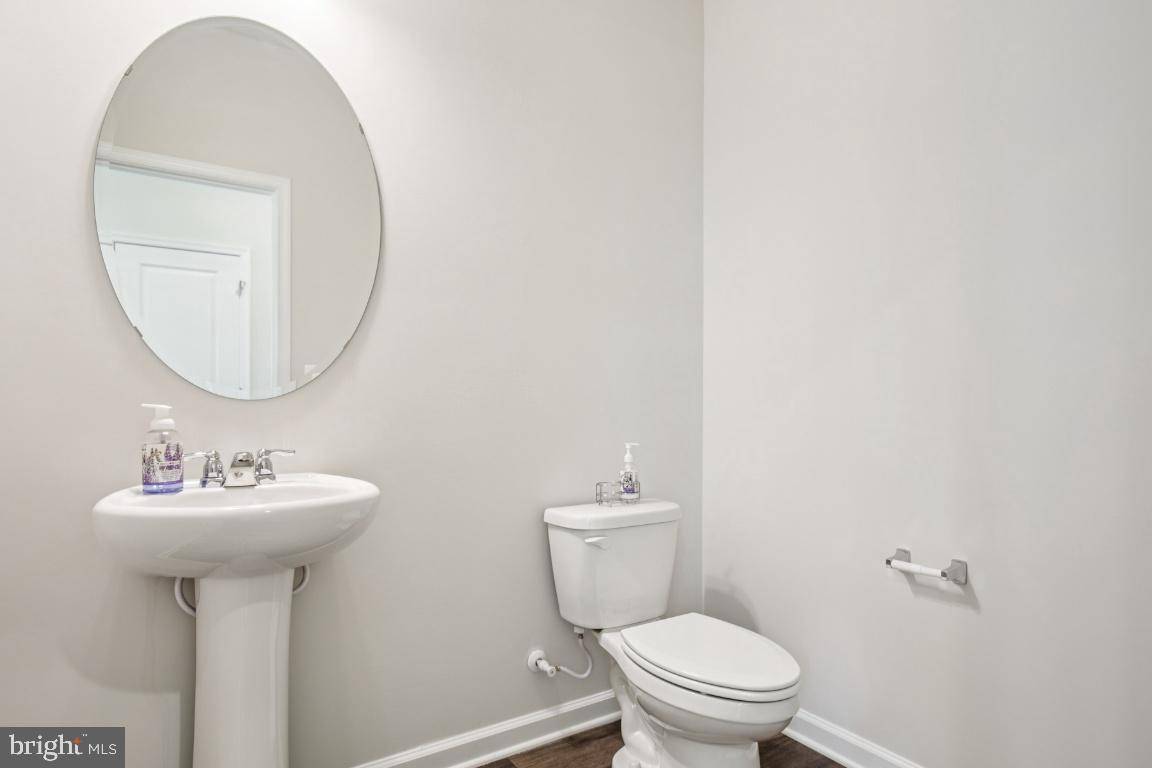UPDATED:
Key Details
Property Type Townhouse
Sub Type Interior Row/Townhouse
Listing Status Active
Purchase Type For Sale
Square Footage 2,324 sqft
Price per Sqft $221
Subdivision Scotland Heights
MLS Listing ID MDCH2044818
Style Transitional
Bedrooms 3
Full Baths 3
Half Baths 1
HOA Fees $78/mo
HOA Y/N Y
Abv Grd Liv Area 2,324
Year Built 2025
Annual Tax Amount $1,394
Tax Year 2024
Lot Size 2,004 Sqft
Acres 0.05
Lot Dimensions 0.00 x 0.00
Property Sub-Type Interior Row/Townhouse
Source BRIGHT
Property Description
Location
State MD
County Charles
Zoning PRD
Rooms
Other Rooms Dining Room, Primary Bedroom, Bedroom 2, Bedroom 3, Kitchen, Family Room, Breakfast Room
Interior
Interior Features Attic, Carpet, Dining Area, Family Room Off Kitchen, Kitchen - Gourmet, Kitchen - Island, Recessed Lighting, Upgraded Countertops, Walk-in Closet(s)
Hot Water Natural Gas
Heating Forced Air
Cooling Central A/C
Flooring Carpet, Ceramic Tile, Other
Equipment Cooktop, Dishwasher, Disposal, Energy Efficient Appliances, Microwave, Oven - Wall, Oven/Range - Gas, Range Hood, Refrigerator, Stainless Steel Appliances
Fireplace N
Appliance Cooktop, Dishwasher, Disposal, Energy Efficient Appliances, Microwave, Oven - Wall, Oven/Range - Gas, Range Hood, Refrigerator, Stainless Steel Appliances
Heat Source Natural Gas
Laundry Upper Floor
Exterior
Exterior Feature Deck(s)
Parking Features Garage - Front Entry
Garage Spaces 2.0
Amenities Available Common Grounds, Tot Lots/Playground, Community Center
Water Access N
Accessibility None
Porch Deck(s)
Attached Garage 2
Total Parking Spaces 2
Garage Y
Building
Lot Description Backs - Open Common Area, Backs to Trees, Rear Yard
Story 3
Foundation Other
Sewer Public Sewer
Water Public
Architectural Style Transitional
Level or Stories 3
Additional Building Above Grade
Structure Type 9'+ Ceilings
New Construction Y
Schools
School District Charles County Public Schools
Others
HOA Fee Include Common Area Maintenance
Senior Community No
Tax ID 0906362724
Ownership Fee Simple
SqFt Source Assessor
Acceptable Financing Conventional, FHA, VA
Listing Terms Conventional, FHA, VA
Financing Conventional,FHA,VA
Special Listing Condition Standard




