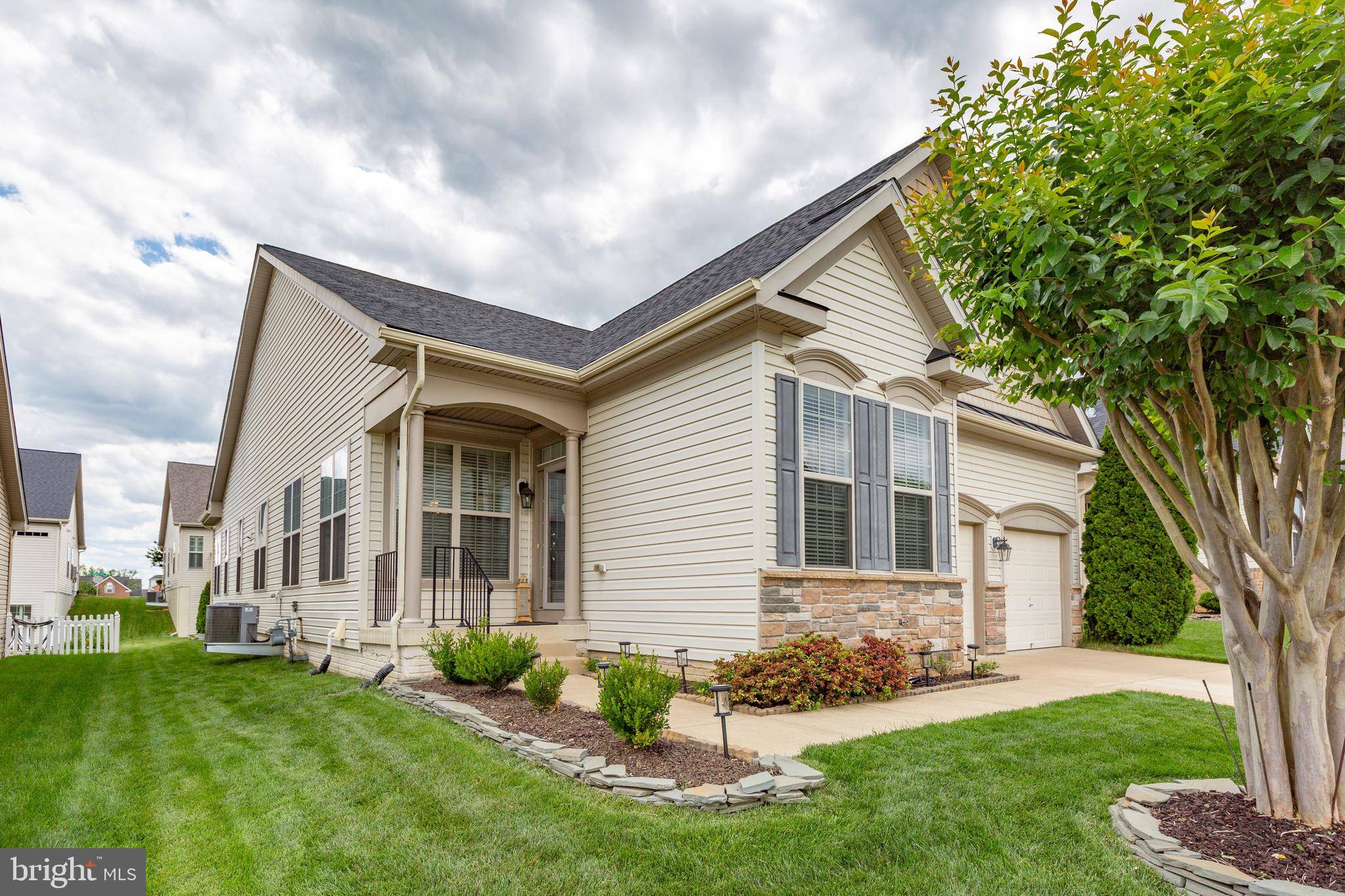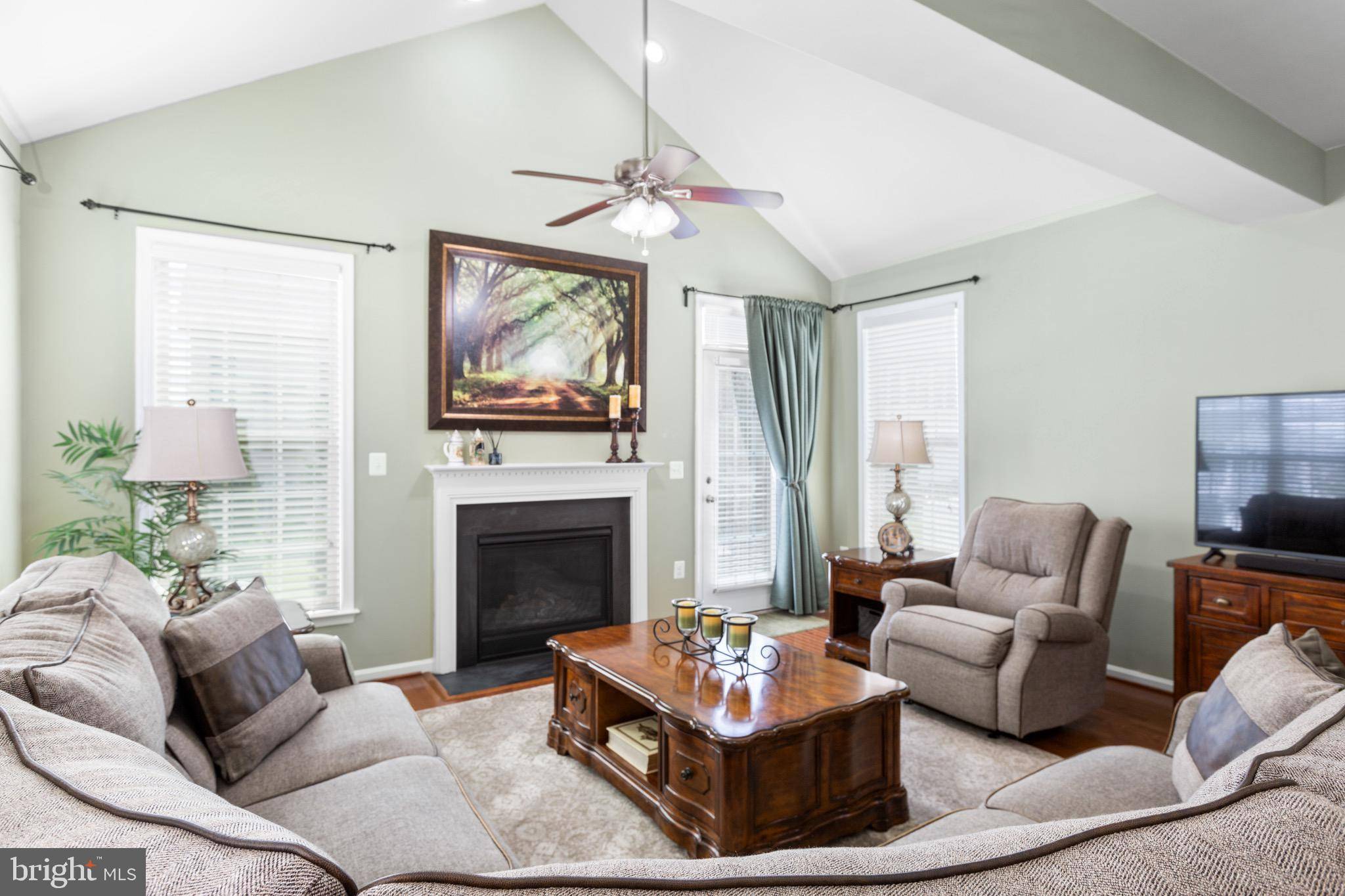UPDATED:
Key Details
Property Type Single Family Home
Sub Type Detached
Listing Status Active
Purchase Type For Sale
Square Footage 3,317 sqft
Price per Sqft $183
Subdivision Virginia Heritage At Lee'S Park
MLS Listing ID VASP2034712
Style Ranch/Rambler
Bedrooms 4
Full Baths 3
HOA Fees $19/mo
HOA Y/N Y
Abv Grd Liv Area 2,217
Year Built 2013
Annual Tax Amount $3,801
Tax Year 2024
Lot Size 6,600 Sqft
Acres 0.15
Property Sub-Type Detached
Source BRIGHT
Property Description
Location
State VA
County Spotsylvania
Zoning P2*
Rooms
Other Rooms Living Room, Dining Room, Primary Bedroom, Bedroom 2, Bedroom 3, Bedroom 4, Kitchen, Family Room, Study, Laundry, Recreation Room, Storage Room, Bathroom 2, Bathroom 3, Hobby Room, Primary Bathroom
Basement Rear Entrance, Sump Pump, Daylight, Full, Connecting Stairway, Improved, Space For Rooms, Walkout Stairs
Main Level Bedrooms 3
Interior
Interior Features Attic, Dining Area, Kitchen - Eat-In, Primary Bath(s), Upgraded Countertops, Wood Floors, Floor Plan - Open, Bathroom - Walk-In Shower, Breakfast Area, Ceiling Fan(s), Crown Moldings, Entry Level Bedroom, Family Room Off Kitchen, Formal/Separate Dining Room, Kitchen - Gourmet, Pantry, Sprinkler System, Walk-in Closet(s), Other
Hot Water Natural Gas
Heating Heat Pump(s)
Cooling Ceiling Fan(s), Central A/C
Flooring Hardwood, Ceramic Tile, Carpet, Engineered Wood
Fireplaces Number 1
Fireplaces Type Gas/Propane, Mantel(s)
Inclusions Curtains in Kitchen and on Main Level Backdoor, Lawn Irrigation System, , Whole House Circuit Breaker, Custom Closets in Primary Bedroom
Equipment Washer/Dryer Hookups Only, Cooktop, Dishwasher, Microwave, Disposal, Oven - Wall, Water Heater
Fireplace Y
Appliance Washer/Dryer Hookups Only, Cooktop, Dishwasher, Microwave, Disposal, Oven - Wall, Water Heater
Heat Source Natural Gas
Laundry Hookup, Main Floor
Exterior
Exterior Feature Patio(s)
Parking Features Garage - Front Entry, Inside Access, Garage Door Opener
Garage Spaces 4.0
Amenities Available Club House, Common Grounds, Community Center, Fitness Center, Gated Community, Jog/Walk Path, Meeting Room, Party Room, Pool - Outdoor, Tennis Courts, Cable, Exercise Room, Pool - Indoor, Recreational Center, Swimming Pool
Water Access N
Roof Type Architectural Shingle
Accessibility Level Entry - Main
Porch Patio(s)
Attached Garage 2
Total Parking Spaces 4
Garage Y
Building
Lot Description Front Yard, Landscaping, Private, Premium
Story 2
Foundation Slab
Sewer Public Septic, Public Sewer
Water Public
Architectural Style Ranch/Rambler
Level or Stories 2
Additional Building Above Grade, Below Grade
New Construction N
Schools
School District Spotsylvania County Public Schools
Others
HOA Fee Include High Speed Internet,Pool(s),Management,Snow Removal,Trash,Cable TV,Common Area Maintenance
Senior Community Yes
Age Restriction 55
Tax ID 35M13-236-
Ownership Fee Simple
SqFt Source Assessor
Acceptable Financing Cash, Conventional, FHA, VA
Listing Terms Cash, Conventional, FHA, VA
Financing Cash,Conventional,FHA,VA
Special Listing Condition Standard




