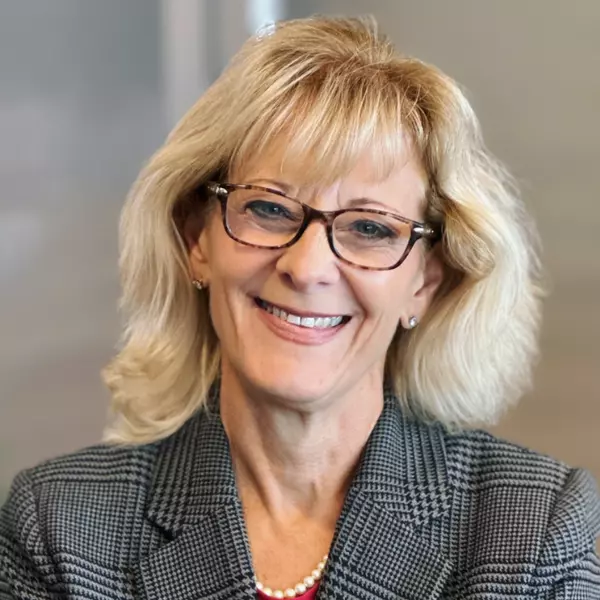
UPDATED:
Key Details
Property Type Multi-Family, Townhouse
Sub Type Interior Row/Townhouse
Listing Status Coming Soon
Purchase Type For Sale
Square Footage 1,512 sqft
Price per Sqft $152
Subdivision Berkshire
MLS Listing ID MDBC2144754
Style Colonial
Abv Grd Liv Area 1,512
Year Built 1944
Available Date 2025-11-03
Annual Tax Amount $2,425
Tax Year 2025
Lot Size 2,884 Sqft
Property Sub-Type Interior Row/Townhouse
Source BRIGHT
Property Description
Location
State MD
County Baltimore
Zoning UNINCORPORATED
Rooms
Basement Connecting Stairway, Full, Outside Entrance
Interior
Interior Features Dining Area, Kitchen - Table Space, Other, Window Treatments, Wood Floors
Hot Water Natural Gas
Heating Forced Air
Cooling Central A/C
Flooring Ceramic Tile, Hardwood, Laminated, Laminate Plank
Equipment Cooktop, Dryer, Exhaust Fan, Oven - Wall, Refrigerator, Washer
Fireplace N
Window Features Double Pane
Appliance Cooktop, Dryer, Exhaust Fan, Oven - Wall, Refrigerator, Washer
Heat Source Natural Gas
Laundry Basement
Exterior
Garage Spaces 5.0
Carport Spaces 1
Fence Fully, Rear
Utilities Available Cable TV Available, Electric Available, Natural Gas Available, Phone Available, Sewer Available, Water Available
Water Access N
Roof Type Built-Up
Accessibility None
Road Frontage City/County
Total Parking Spaces 5
Garage N
Building
Foundation Block
Above Ground Finished SqFt 1512
Sewer Public Sewer
Water Public
Architectural Style Colonial
Additional Building Above Grade
Structure Type Plaster Walls
New Construction N
Schools
School District Baltimore County Public Schools
Others
Tax ID 04121203047075
Ownership Ground Rent
SqFt Source 1512
Acceptable Financing Cash, Conventional
Listing Terms Cash, Conventional
Financing Cash,Conventional
Special Listing Condition Standard

GET MORE INFORMATION




